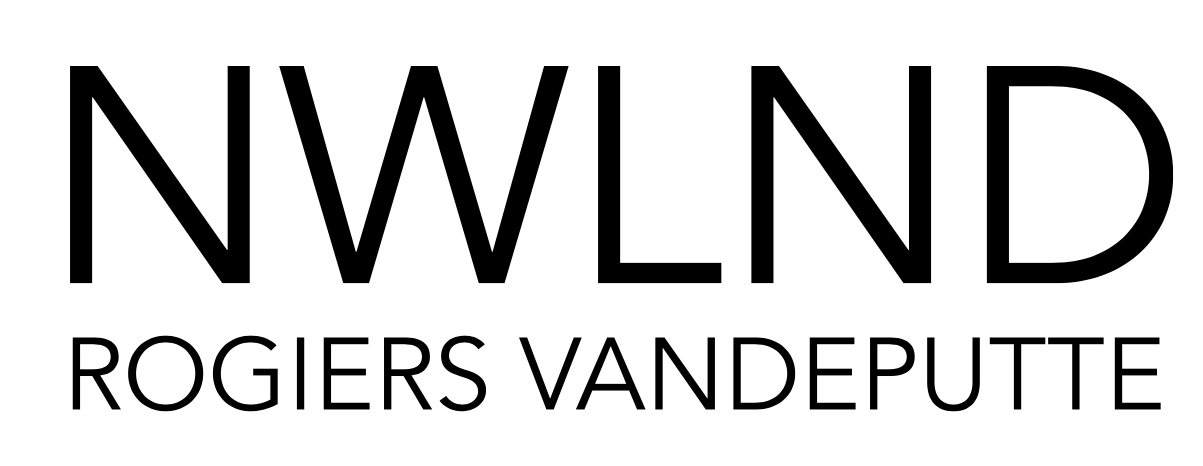ATELIER PPW
VTI OOSTENDE
Client: Petrus en Paulus
Location: Oostende
Period: 2020 - 2024
Status: Delivered
Area: 2.500 m2
Photos: Johnny Umans
Structural Engineer: Establis
Technical Engineer: Acovex
Atelier PPW replaces a condemned, five-story uninsulated building that had sunk due to poor subsoil. The new structure is a three-story open volume: the ground floor features a double-height atelier space with a mezzanine as the first level, and the second floor offers flexible spaces for smaller ateliers.
The project serves multiple purposes: functionally, it provides state-of-the-art, light-filled atelier spaces with a comfortable climate; socially, it aims to integrate the existing technical school campus into the neighborhood and make its activities visible to the city. The building is nestled between existing school structures, necessitating seamless connections, breathing new life into the entire campus.
These goals were achieved through a strategy of reduction and disassembly. The core of the project is a spartan structure of washed red concrete columns and beams, precisely placed between two existing buildings, with open spaces at both ends for vertical circulation. The main structure, which is strong enough to support an additional floor if necessary, houses the ateliers and classrooms. A clear grid with a generous amount of doors allows for highly flexible layout. The auxiliary spaces like corridors, stairs, elevators, and technical equipment are located outside the main volume. The green-painted steel elements are easily demountable, connecting the building and to the environment and the future.
Inside, insulated and climate-controlled glass boxes contain the ateliers, showcasing school activities to the street. The glass volume is recessed at the corner to create a new entrance for both the building and the campus, establishing a fluid connection with the surroundings.
Open-air circulation runs along the building, linking two circulation towers—one with a staircase and elevator, the other with a staircase only. This provides access to the new ateliers and classrooms while also connecting to the existing buildings. The separation between served and serving spaces enhances flexibility and energy efficiency, minimizing the protected volume while animating the interior of the block. Green-painted metal structures on the south side offer additional solar protection.
The red concrete columns and beams reference the brick of the demolished building, with reclaimed bricks used for infilling fireproof walls between the ateliers and cores. Along with green metal structures, galvanized railings, walkways, and anodized façade profiles, the material palette announces the new school campus in an eye-catching way, fitting its place in the neighborhood.
View of the front of Atelier PPW
View of the back of Atelier PPW
View from the entrance
View of the first floor corridor
Ground floor plan
Second floor plan
Front facade
Back facade
Long section
Section
Construction site photos
