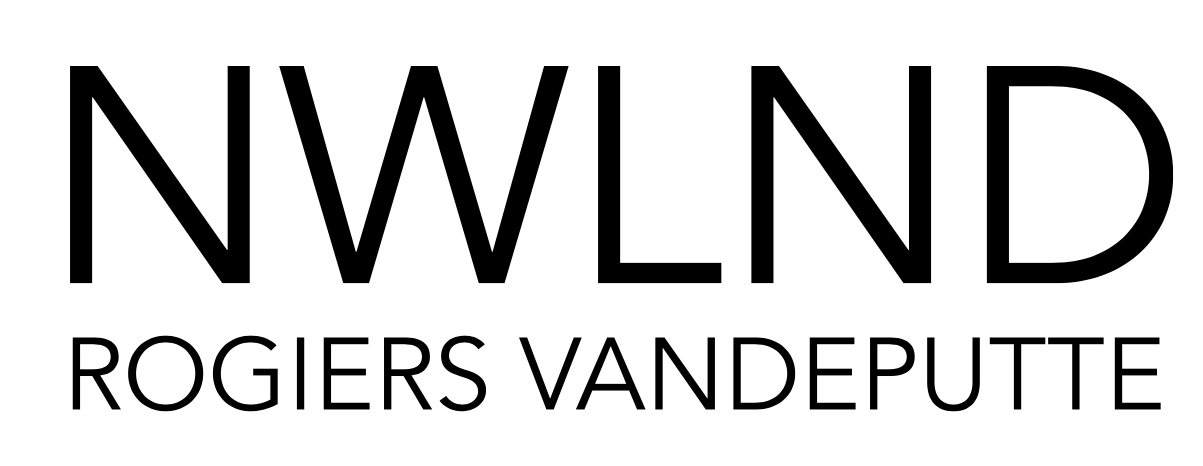BASTELARE
Client: Private
Location: Lochristi
Period: 2021 - 2024
Status: Delivered
Area: 205 m2
The existing building is a single row house that is without neighbors on one side and is adjacent to a barn that is part of the lot on the other side. Behind the house are the typical outbuildings with kitchen, bathroom, and garage. Because the house is enclosed by the barn and outbuildings, there is almost no relationship with the extensive garden on the lot.
The project seeks to build upon the existing. The outbuildings attached to the barn will be demolished; the outbuildings behind the house will be used as bedrooms and bathrooms. The existing house itself is to perform more of a supportive function, with an entrance hall, office and storage room, and the children's bedroom upstairs.
A glazed facade with an L-shaped plan is placed between the existing house and the garden. This intervention creates a corridor along the existing outbuilding and organizes the living spaces in secondary lines along which they open themselves to the garden.
The positioning of the built volumes introduces a courtyard between the barn and the living spaces, a more open place on the property. The rear garden is left wild, somewhat as a meadow. Precise openings in the closed walls give the spaces a specific relationship with the surrounding yard.
The final land occupancy is smaller than the existing condition, but the entrenchment on the site is all the greater.
View from the garden
View from the courtyard
Floor plan +0
Floor plan +1
Construction site photos
