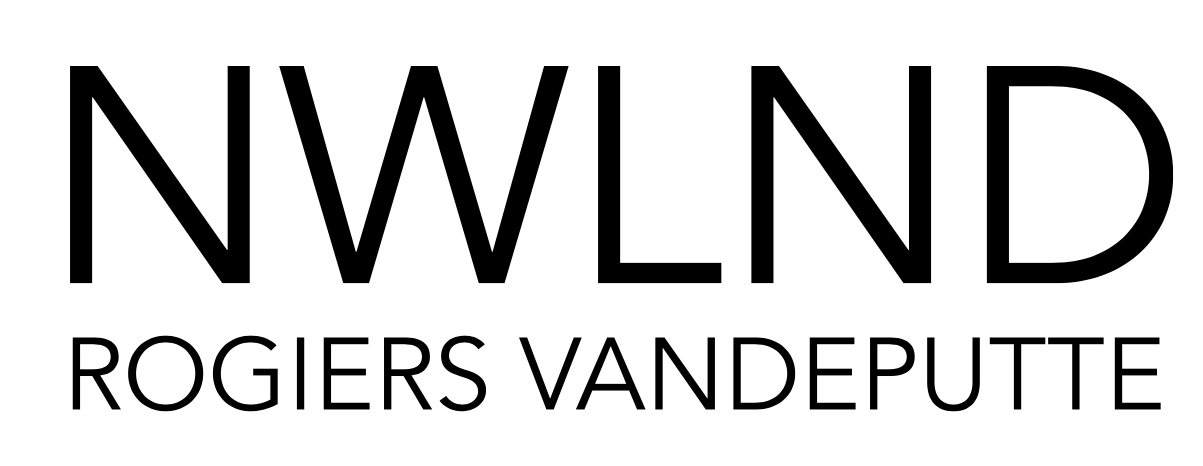EMILIANI
Client: Emiliani VZW
Location: Lochristi
Period: 2020
Status: Competition, 2nd place
Area: 2.000 m2
Emiliani is an organization that cares for people with intellectual disabilities. The organization purchased a former doctor's house in Zaffelare with the intention to converted the existing home into 8 rooms that share common areas. Behind the existing structure, there is a forest that is to be integrated with an ensemble of 20 rooms.
The projects focuses is on developing the micro-scale (client - room - building - living group - terrace - garden - ...) and the meta-scale (environment - city - village - district - site - garden - ... ). This is evident in the variety of spaces and spatial experiences, both in the buildings and on the site. The buildings and landscape design are specific and accessible. Due to the variety of areas and scales, each resident can individually identify with the place and site.
The connection of spaces represents a sense of domesticity without falling into symbolism. By arranging living groups in intimate clusters of 2 to 3 rooms, organized around living spaces, and by designing each room specifically within its context, each room is unique and contributes to the development and identity of the residents. The clear planning organization provides an overview of the living groups on the site.
The silhouette of the doctor's residence in Oosteinde will be preserved, the appearance will be refreshed and its surface area on the garden side will be optimized. The switching of volumes in the new building is organized in such a way that the most important trees in the grove are protected. The foundation is constructed with piloti’s so that the tree roots are not damaged and the water management is not disturbed.
By using materials that are bio-ecological, and by adopting a construction method that is completely circular, the impact on both the environment and society is also minimized. At the same time, the building is flexible, adaptable and accessible, with the intention to extend the lifespan and usability of the project.
In collaboration with studioMOTO, and supported by Atelier Voor Groene Ruimte, Studiebureau Mouton, Tech3.
