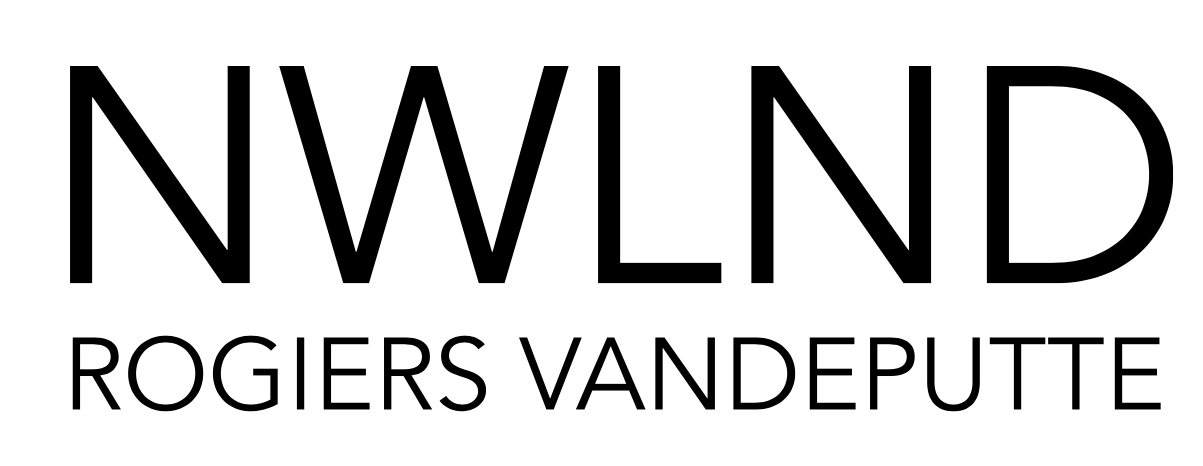FLAGSHIP
Client: FNG Group
Location: Antwerp
Period: 2018 - 2019
Status: Delivered
Area: 1.300 m2
Stores on the Meir in Antwerp are typically integrated into the ground floor of former houses or mansions, with few exceptions aside, the Flagship store is no different located in a historic building. With historically recognizable bricks, openings, and beams. The project aims to create an urbanistic approach toward the concept of a store, where the historical elements are rendered which and a complex arrangement of walls, columns, and beams are added to define the space as a series of conditions that reflect the complexity of contemporary urban space. Within this frame, multiple commercial zones are developed as pieces of furniture along the main street that connects front and back. The main street ends in a circular square with a generous central opening towards the basement. The sides of this space are filled with clothing racks, while its centre is inhabited by a multifunctional cloister. The cloister attracts and organizes the showcase for new arrivals and is a reference point in the commercial experience.
The architectural interventions are minimal but yield a desire towards the architecture of the 'grand magasin’ as one can find throughout European metropolis, but less so in Belgium. Through this minimal but precise intervention, the amount of display is maximised while maintaining an airy, simple, and gracious design.
In collaboration with FRIDAY office for architecture.
