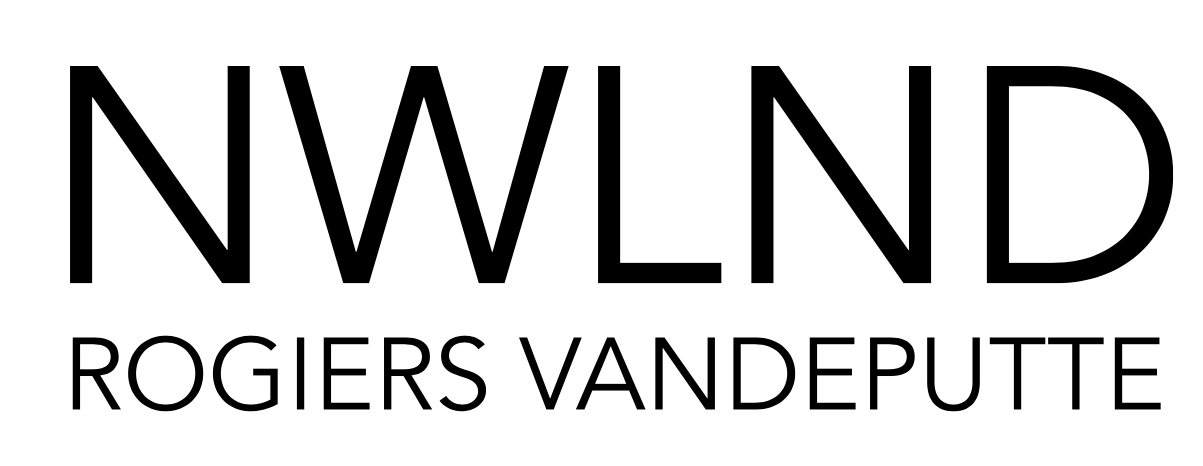LAKE HOUSE
Client: Private
Location: Eke
Period: 2020 - …
Status: Execution
Area: 200 m2
The Lake house was originally envisioned as a simple compact rectangle form with views toward the lake. Although, due to a change in building regulations the design was reconsidered as a permanent residence by the clients, therefore additional space and the extension of the original volume become necessary.
The introduction of a triangular sloped green roof took advantage of the site's deep boundary while reorganizing the surrounding open space. The roof extends down from the existing 5.5m volume to 2.5m. The triangular shape accommodates a sequence of rooms that differ in width and height which creates a more enclosed outdoor area between the existing house and the extension. In its highest zone, the triangular form allows for an enclosed roof terrace that offers views over the lake.
The interior organization of the triangular volume is arranged along a wide corridor that follows a stepped wall that integrates all the new programs, including garage, workspace, bedrooms, bathrooms, and office space. The result is a clear scheme with two volumes that come together to form the main living space which opens into the back garden.
Construction site photos
