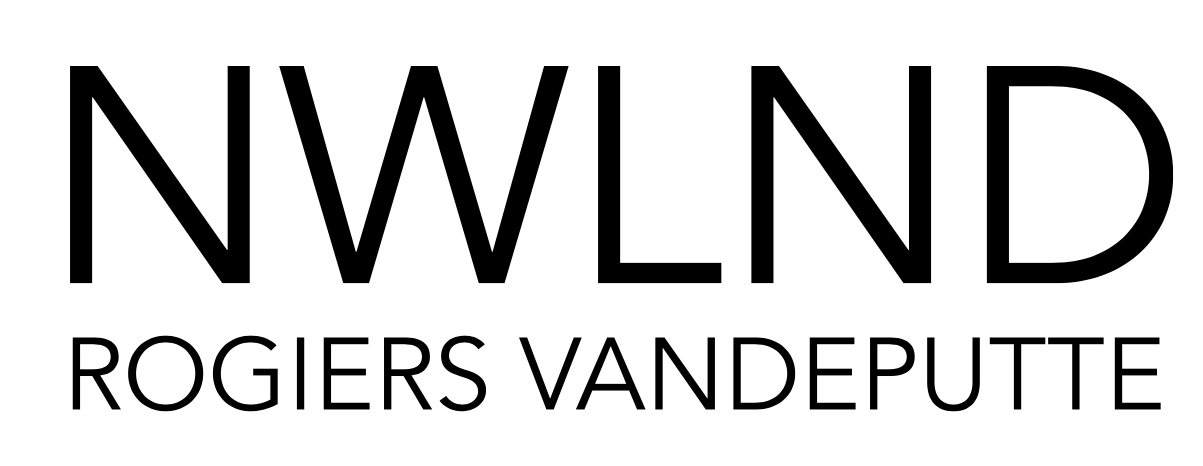OFFICE PARK INTERIORS
Client: Haentjens accountants
Location: Lokeren
Period: 2022
Status: Delivered
Area: 660 m2
Budget: 290.000 euro
Photos: Johnny Umans
Within the project OFFICE PARK Lokeren NWLND was appointed the interior design for an accountancy and legal firm. This firm obtained two units, making up half of the second floor of the office building. NWLND challenged the building’s set-up by developing diagonal relations defined by the implantation of enclosed office and meeting spaces within an open space plan.
The open plan is segmented through the integration of enclosed office spaces and meeting rooms, while staying completely interconnected. In this way teams of about 8 employees with flex-desks are organised in open niches, creating a sense of privacy while keeping a visual relation towards the open central zones on the office floor and their colleagues.
For partitions, profiles and the floor, the same grey tones used in the common spaces of Office Park were maintained, to consolidate the continuity of ‘brut-chic’. The meeting rooms and offices are glazed to maximise the transparency and luminosity of the office space while elegant white curtains soften the acoustics and balance out the closed walls.
In certain central zones specific furniture in soft oak veneer was designed to develop an atmosphere that combines corporate to cosiness. The rich planting in the wooded planters complete the feeling of a homely office.
Table, chairs and other loose furniture is partly recuperated, partly new. The choices in form and colour of the new and old furniture dialogue and enhance each other. While some furniture is quite old, the combination makes for a fresh start.
As for the furniture, a circular approach was projected for the interior partitions. The glazed and closed walls are standardised in height and width so that they can be replaced and reused elsewhere in the unit or the building. The space plan allows for growth without leaving space unused. The interventions result in a pleasant but engaging work environment with fluent spaces for concentration and interaction.
