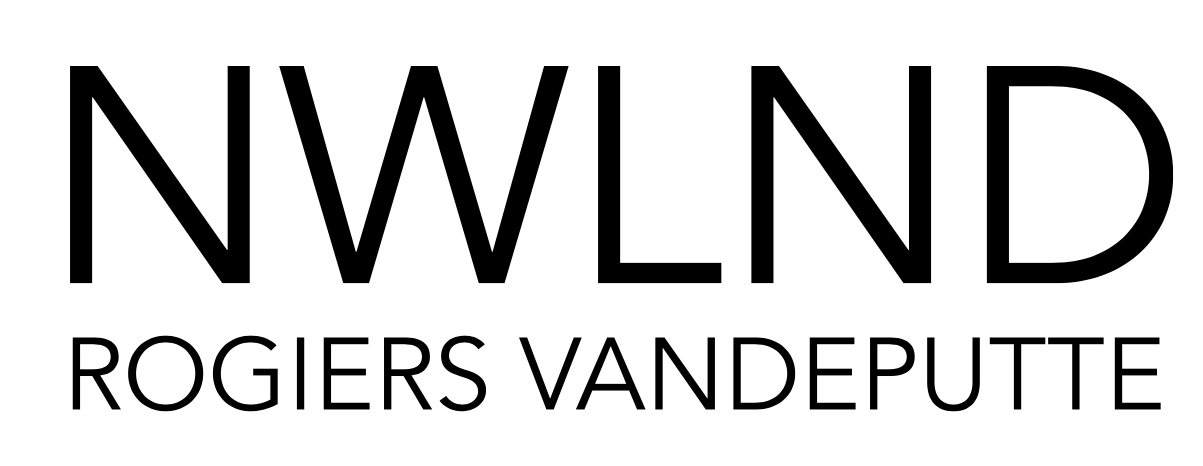PAELLAHOUSE
Client: Private
Location: Gent
Period: 2022 - …
Status: Execution
Area: 100 m2
The client’s terraced house with a rear extension no longer meets their lifestyle and comfort requirements; furthermore, the client also wishes to install a professional kitchen to expand their catering business. As the demolition of the existing rear building, which is in poor condition, is imminent, an ideal opportunity is presented to rethink the layout of the ground floor of the terraced house.
Between the existing house and the back extension, a structural cross is introduced. One of its quarters is left open to become a patio on worktop height, trough which light pours into the central part of the house. The cross knits front and back together in a nuanced way. Spaces are clearly defined but still flow over into each other. By use of curtains spaces can be extended or separated.
The entire extension is carried out in a structure of wooden beams and steel columns, so the boundary between the spaces is not strict. However, the twisting of the plan creates special relationships and vistas between the different functions in the house. A soft palette of materials will give the house a Mediterranean feel in reference to the paella’s that the client caters.
Interior view
Existing ground floor plan
New ground floor plan
Existing long section
New long section
