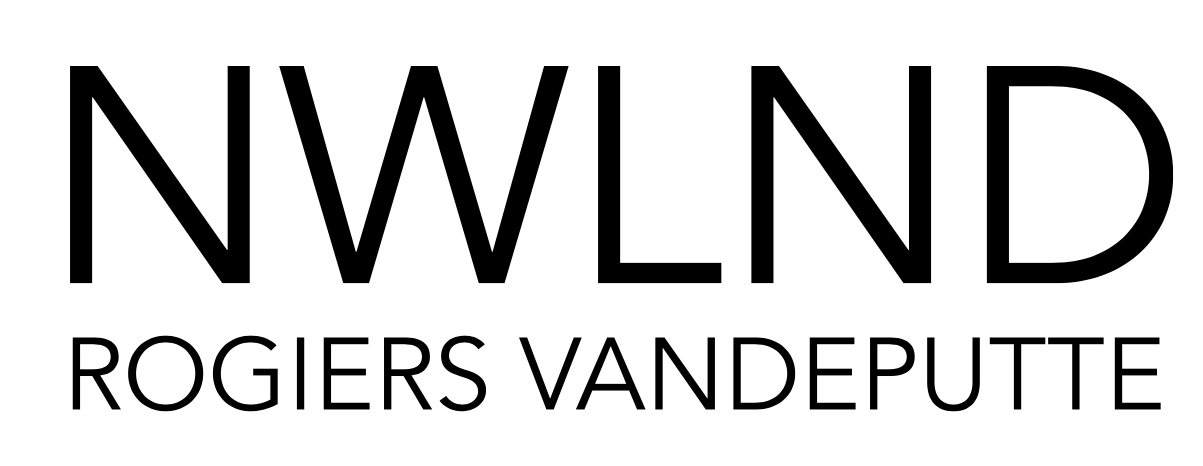PATIO HOUSE
Client: Private
Location: Sint-Amandsberg
Period: 2015 - 2017
Status: Delivered
Area: 120 m2
The existing back buildings are replaced by panels of glass held within wooden frames that support a thin and light roof structure The grid on which these sliding and fixed windows are placed extends the logic of the existing house and the division of the internal set of rooms, by doing this the extension makes these rooms flexible through the operable sliding windows that can create different relations between rooms. As such, inside can become outside without any defined circulation. Moving away from corridors toward a flexible open and free-living space.
This precise and conceptually driven extension has been executed with simple but specific materials that reference the houses existing materiality without simply copying it. As such, the patio house is an extension that remains anonymous in its context but very present in its re-conceptualizing of the typical notions of living space.
