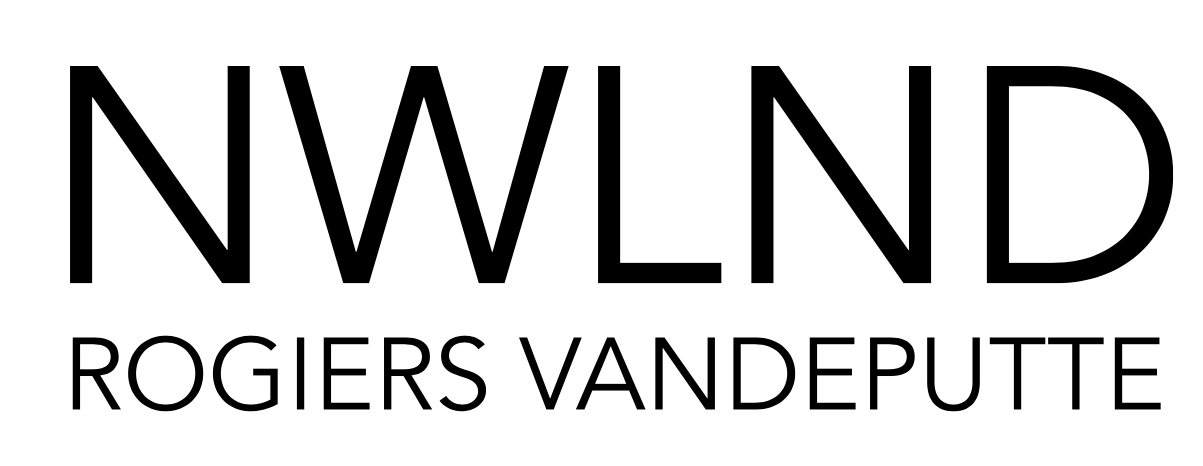POST LOKEREN
Client: City of Lokeren
Location: Lokeren
Period: 2020
Status: Competition
Area: 1.800 m2
The city of Lokeren proposes the integration of a visitor's centre, council chamber, archive, and offices into an existing Neo-Gothic space that was a former post office building, located on the corner of the market square.
In its current state, the existing ground floor has been used as a storage and workspace that has very little natural light due to the depth of its footprint and minimal openings that capture natural light. Therefore, the first intervention was to insert a central green outdoor space that allows for the reconfiguration of the ground floor as a more open, light, and connective multi-functioning space.
This central core divides the two main functions, to the east is the tourism department and visitors centre that opens towards the market square. To the west is a flexible council chamber with supporting reading and archiving rooms. Also, along the central axis are the sanitary functions to the north and main circulation in the south. Organising the served and service spaces around the open central axis allows natural light to enter the ground floor functions while also allowing for a clear and visible circulation, the result is an open and free ground plan.
The new stairwell and elevator will provide access to the offices and depot on the first floor, as well as the storage rooms for the events department in the basement.
An entrance from the Durmelaan and the market square ensures that the various functions can operate separately while also providing the flexibility for them to function together if desired. The main entrance is marked with a canopy that juxtaposes the historical facade, thus giving visibility to the public entry point.
Additionally, the demolition of a previous addition completed during the '70s at the Durmelaan gives the public programs more visibility and accessibility from the street and towards the river Durme. A small covered forecourt creates a subtle transition between the adjacent apartment building and the main road. The project is a balance between maximum conservation and maximum functionality. Focusing on specific and reversible interventions that accommodate the new functionalities and the building becomes flexible for future needs.
