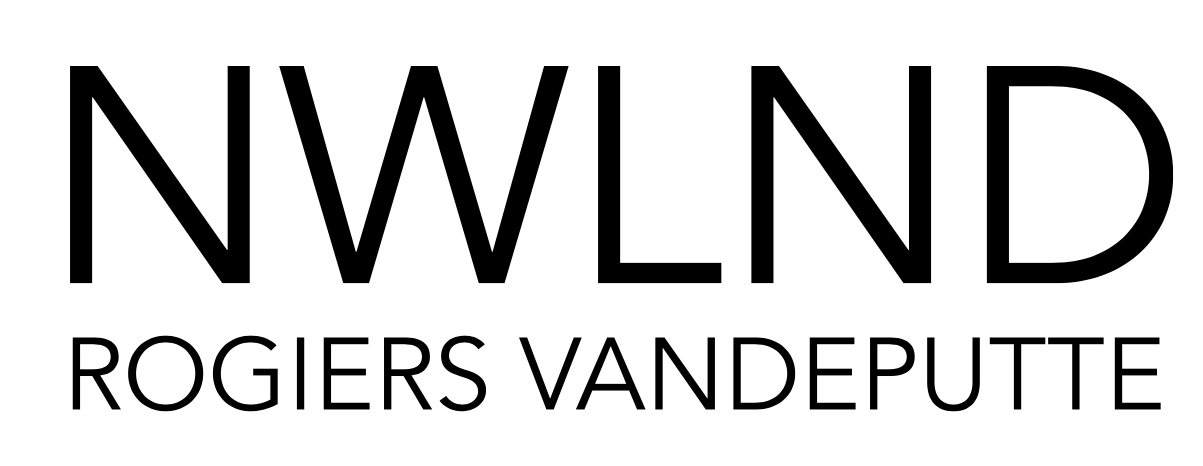ROOFHOUSE
Client: Private
Location: Gent
Period: 2022
Status: Sketch design
Area: 75 m2
An artist wanted to make his substantial attic space livable. A kitchen, dining space, living room and library were to be integrated in a loft like space with a mezzanine. We proposed to centre the mezzanine in a lantern-like volume that restructures the attic space in several zones while maintaining a visual connection between the spaces. One of the triangles generated by the insertion of the square lantern offers a sunny terrace on the street side, discrete behind the existing façade. The lantern volume converts this sad attic into a generously lit space with direct relation to the city. Several volumetric variants and models were developed to support the clients in their decisions.
