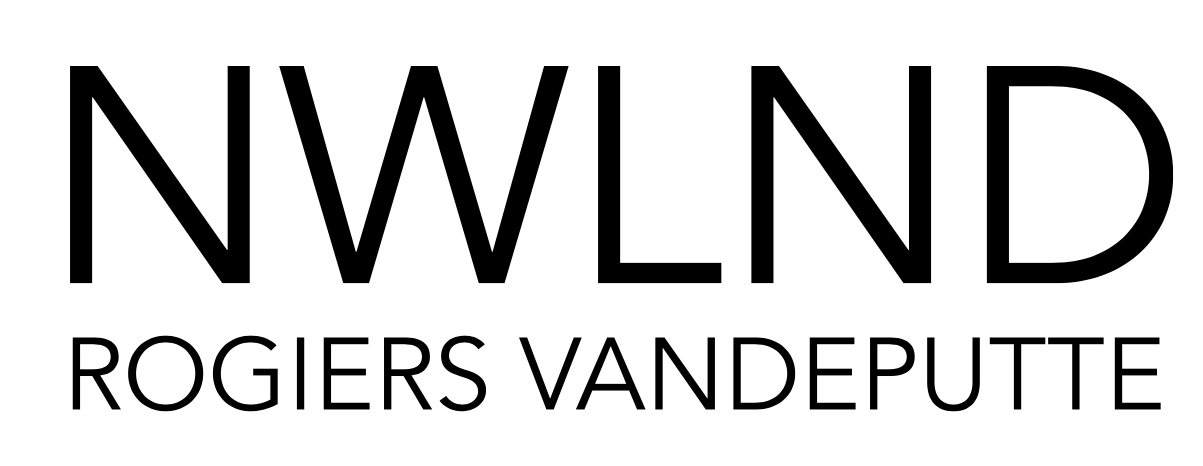T4
Client: U Gent
Location: Gent
Period: 2022
Status: Competition
Area: 10.000 m2
The T4 project is a competition submission for a new faculty of architecture at the UGent campus in Gent. The project is located alongthe Muinkschelde River, which runs throughout the city. This location gives opportunity to create vibrant and visible public spaces within the university campus, allowing the creation of a new emblematic entrance to the campus while also enhancing the public presence of T4 and its access points.
The urban concept is centered around the introduction of two main axes. Firstly, a series of plateaus follow the shifting topography,connecting the square on St. Peter's New Street to the canal. Secondly, the reinforcement of the Kerkwegel, as an internal spine that connects these various topographical changes to the T4 building and the urban UGent campus.
The existing T4 building, with its impressive halls and historic details, has one major drawback: while the existing mix of spatial types is an asset, the four distint spatial types - the halls, the offices, the first floor and the double height machine hall - are visually and physically separated into hermetic zones. Our proposal is to recognize and enhance the distinct qualities of the four existing zones, while creating greater visual and physical connectivity through the addition of a new roof. The new roof simultaneously forms a smart and technically sophisticated canopy that regulates light, energy and sound, while creating a new face of the building visible from the higher access roads.
The exposure and direct experience of the historic steel structure maximizes its spatial quality, while leaving the expression and volumetry of the building unchanged on its most visible sides.
The open cut is conceived as a sustainable basic infrastructure, planned according to the life cycle of each building element and ready for future adaptations: a dynamic, collective landscape in which the studio spaces are organized as a cascade of different plateaus. True flexibility, however, is not about complete openness, but rather a collection of spatial types, from the largest to the most intimate. Spaces for retreat and privacy and security are as important as spaces for collectivity.
Collaboration with KARAMUK KUO and ALTSTADT, supported by Boydens Engineering, Bollinger+Grohman, Plant en Houtgoed and Daidalos Peutz.
Floor plan -1
Floor plan +0
Floor plan +1
Floor plan +2
Floor plan +3
Roof plan
