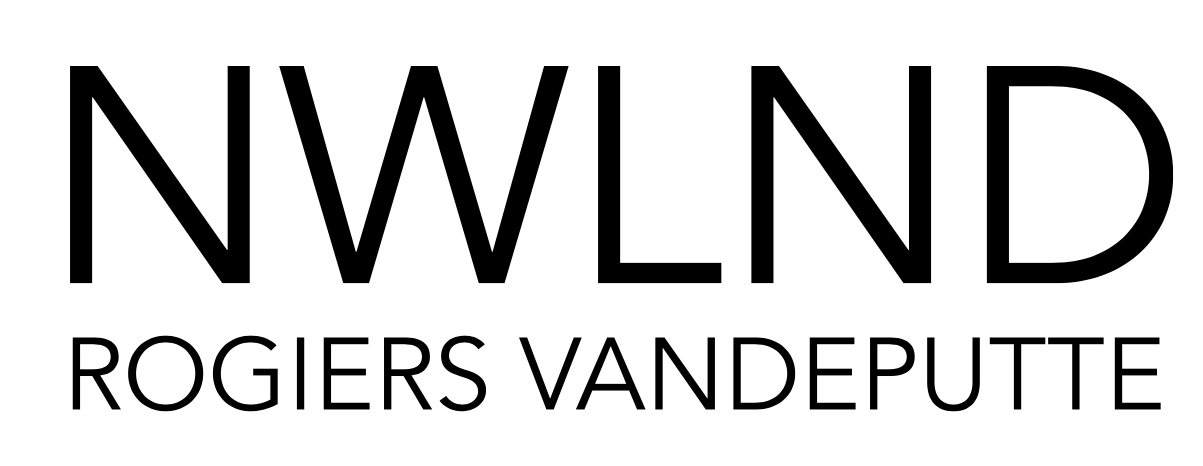ZORGSCHAP KORTENBERG
Client: UPC Leuven
Location: Kortenberg
Period: 2020
Status: Competition
Area: 1.800 m2
KU Leuven called for a strategic development plan for their site in Kortenberg. The site consists of a cluster of buildings that were developed over 200 years. These range from centralized typology buildings to a maze of endless corridor buildings. Our project aims to redevelop the site by analyzing the context to inform a strategy for removing and retaining certain elements to create a redevelopment of the village as one whole.
Z.ORGschap is an accessible, hospitable, barrier-lowering, taboo-breaking, stigma-free and inclusive place of care. By using this vision to define the edges and transitions of the complex, a contextual strategy is created in which interaction is stimulated from within. These edges and thresholds can be found on different scales from the overall zoning to garden walls, portals, vestibules, and loggias.
The new Z.ORG takes away the purely physical, and logistical connecting corridors and instead creates an urban condition that is free and open to accommodate a multitude of spatial relationships. As opposed to a fixed circuit or route, circulation is considered as a fluid movement where one can wander through and across the defined field through a kind of filtering and transitioning of intersecting gardens and paths.
Z.ORG requires the realization of volumes that fit within the existing footprint without the occupation of new land. To increase and improve the green space and strengthen the green network and ecological value of the site.
An architectural survey of the site and buildings will look at the opportunity for maximum reuse of the existing buildings or as a possible material bank. Z.ORG is economical and considers the sustainable reuse of buildings or material imperative for this development. Taking this into consideration, the site is divided into a grid that alternates between buildings, greenery, hedge, fence or shrub with trees in between. As such, the Master Plan recognizes these zones and designates them as patches that are given a diverse interpretation. The patches are bundled together to create five spatial atmospheres: Orchard, Neighbourhood, Garden Suburb, Landscape Wedge and Land Bank.
In collaboration with Lips and Studio Tuin en Wereld, and supported by Apollo18, Erik De Waele, Sureal and Anyways.
