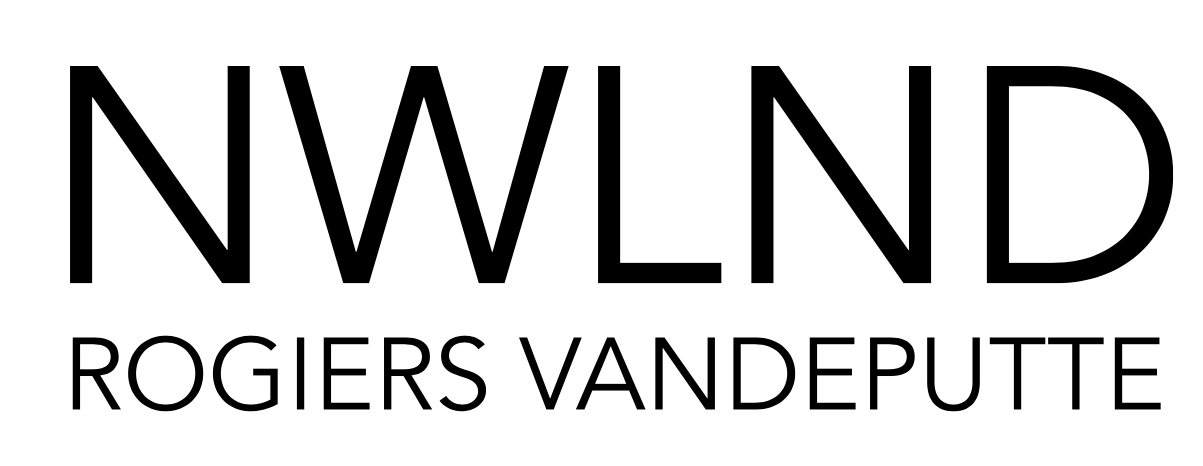BOULDER
Client: Private
Location: Boulder, Colorado
Period: 2024 - ...
Status: Site plan review
Area: 3.144 ft²
Set in the Rocky Mountains west of Boulder, Colorado, this villa is a sustainably driven residence shaped by its unique site through a distinct architectural language. Designed as a family home, it unfolds in four interlocking wings that divide the landscape into clear quadrants—each oriented and programmed differently—creating a strong dialogue between interior spaces and the surrounding terrain.
The design emerged from a feasibility study in close collaboration with the client. Four typologies, inspired by emblematic architectural references, were tested on the site. Their forms and volumes were adapted to the program, each exploring different relationships between open and enclosed space and the dramatic mountain backdrop. The cross-shaped plan proved the most compelling solution.
Inside, open and flexible layouts allow for future expansion. A 4-foot structural grid accommodates standard 4’ x 8’ glazing units, framing panoramic views. Built from red insulating concrete blocks, the house relies on fire-resistant, sustainably sourced materials—critical after the previous home on the site was lost to wildfire. With its geometric form and earthy palette, the villa blends naturally into its rugged setting.
Under the local supervision of Peter Carrey and Gebau.
Floor plan
North elevation
South elevation
Site plan
