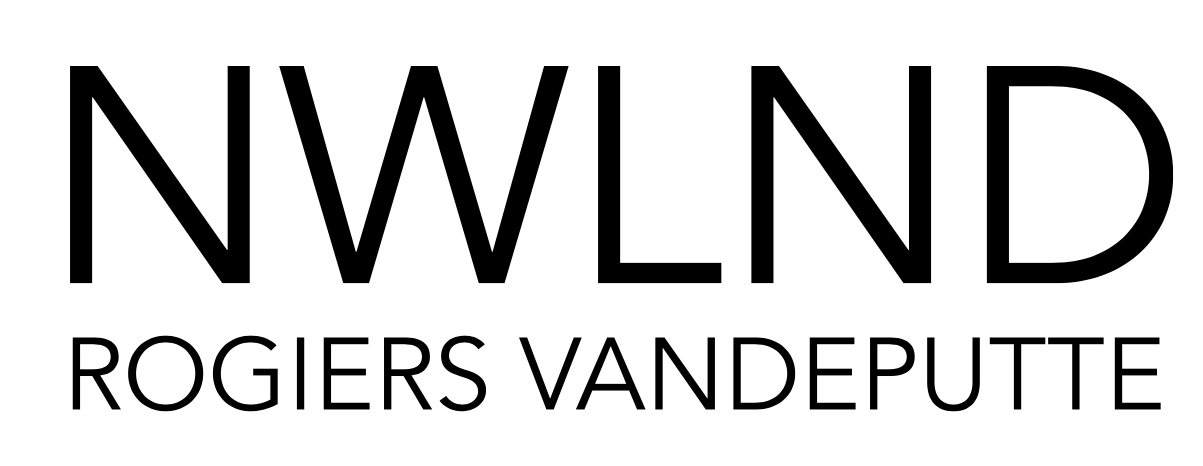BEAULIEU
Client: AG Real Estate,
Atenor SA
Location: Brussels
Period: 2024
Status: Competition
Area: 49.000 m2
Espaces Beaulieu is a progressive redevelopment project in Brussels that transforms an iconic office building into a dynamic, mixed-use urban environment. Combining respect for heritage with innovative architecture and sustainability, this project offers a new response to today's urban challenges.
Central to the vision is the preservation and reuse of nearly 70% of the existing building volume, making circular construction the backbone of the design. Existing structures are carefully integrated into the new plans, using sustainable materials and construction techniques. This reuse not only reduces environmental impact, but also enhances the historical and architectural value of the site.
To create a lively and accessible environment, closed volumes are broken open and replaced by pass-throughs and public spaces. The former atrium is transformed into a central public space, an engaging urban axis that connects different zones. This design makes the site accessible to pedestrians and cyclists, inviting encounters and interaction.
The diversity of functions makes Espaces Beaulieu a real city in miniature. The program includes housing, commercial spaces, offices and community facilities such as sports facilities and cultural spaces. The combination of different housing typologies - from pass-through apartments to studios and duplexes - meets the needs of a broad target group.
Sustainability plays a key role in the design. The project aims for fossil-free energy supply through cold-heat storage and solar energy, while rainwater is collected and reused for irrigation and plumbing. Green facades and roof gardens contribute to biodiversity and improve the microclimate. Conscious choices in orientation and facade openings create an energy-efficient and comfortable indoor climate.
The architectural approach creates a harmonious balance between old and new. A dialogue between the existing structures and the new volumes creates an inviting and contemporary ensemble that both respects the heritage value and establishes a modern urban identity.
Espaces Beaulieu is more than a redevelopment - it is an example of how cities can evolve into a future where sustainability, community and architectural innovation go hand in hand. This unique project transforms a former office building into a vibrant hub that enriches the city and sets a new standard for urban development.
Collaboration with ALTSTADT and DDS+.
