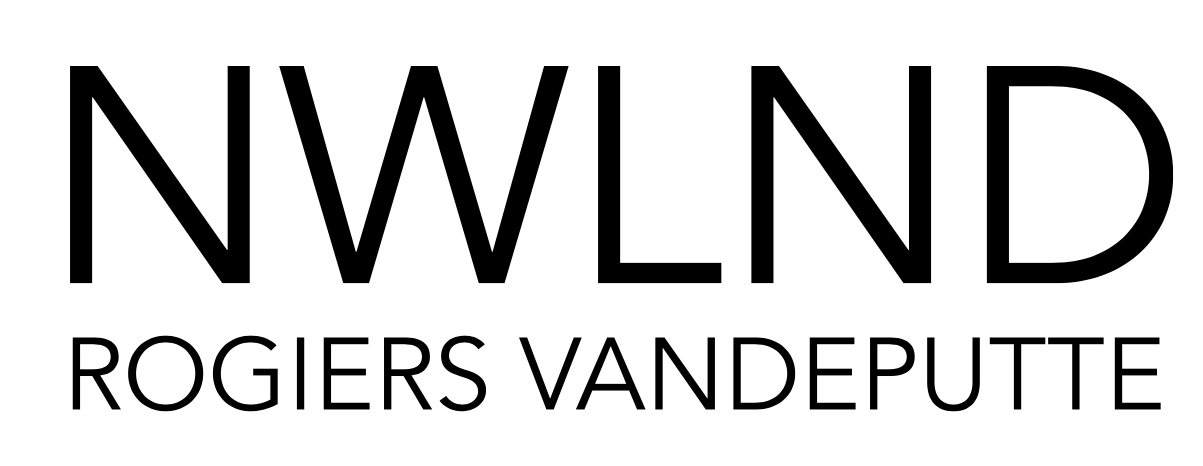DOUBLE HOUSE
Client: Private
Location: Lokeren
Period: 2023 - ...
Status: Tender
Area: 500 m2
Double House is a design for two semi-detached homes in Lokeren. While forming a duo, the houses differ clearly in materiality and expression: the left house combines concrete-look plaster, natural stone panels, and a pitched roof; the right house features brick architecture with a flat roof articulated by concrete accents. Both share a consistent approach to façade openings and a similar spatial organisation.
Structurally, the homes are conceived in the same way: CLT walls combined with timber joists. This not only ensures a warm, sustainable character but also enables a rapid and efficient construction process.
The floor plan follows a clear 80 x 80 cm grid, with modules of 320 x 480 cm defining the base structure. Within this rational framework, the grid is handled flexibly to address the functional needs of the residents.
The plots have significant level differences: the gardens sit noticeably lower than street level. These shifts are absorbed by a stepped building section. Combined with generous garden-facing openings, this reinforces the direct connection between interior and landscape. Both houses aim to deliver a high-quality living environment in close dialogue with their rural surroundings.
Floor plan +0
Floor plan +1
Lateral section
Longitudinal section
