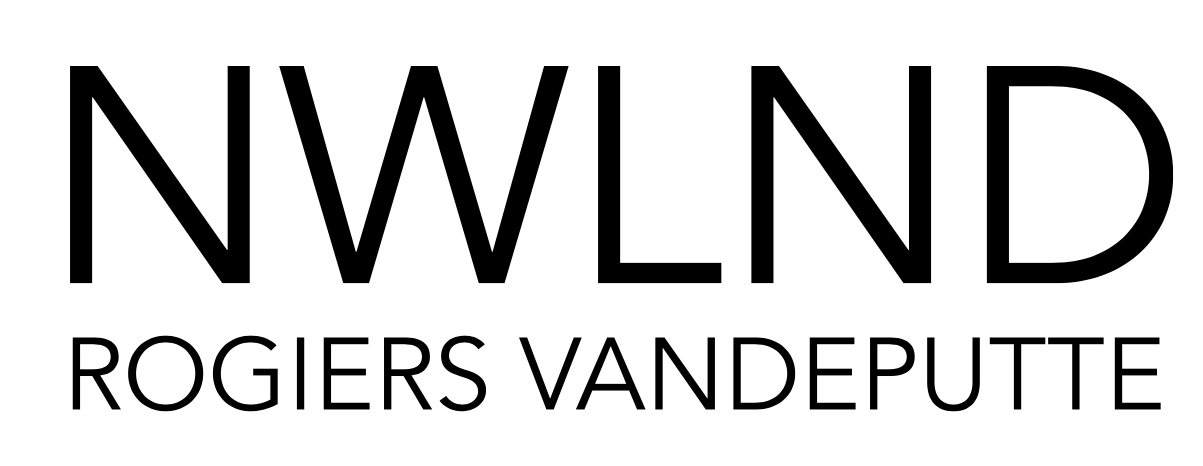RVGS Zolder
Client: Private
Location: Gent
Period: 2023 - ...
Status: Execution
Area: 60 m2
In a distinguished townhouse in Ghent, the unused attic floor is reimagined as two generous children’s rooms and a central bathroom, with a design that cleverly engages the existing roof structure and architectural character of the house.
The space unfolds in two longitudinal zones. In the first, mezzanines are suspended from the existing timber roof structure. Beneath them lie the beds, bespoke cabinets, and a desk. This entire layer is finished in dark wood, creating warmth and a sense of enclosure. The second zone remains open and light-filled, offering a subtle contrast between calm and play.
The monumental circular staircase forms a defining architectural feature. Its presence finds an abstract counterpart in the curved form of the new bathroom, positioned opposite the stair core.
New window openings, precisely aligned with the built-in furniture and spatial layout, forge a direct connection to the exterior. On the street side, the awkward existing terrace is transformed into a genuine outdoor room.
Floor plan
Section
