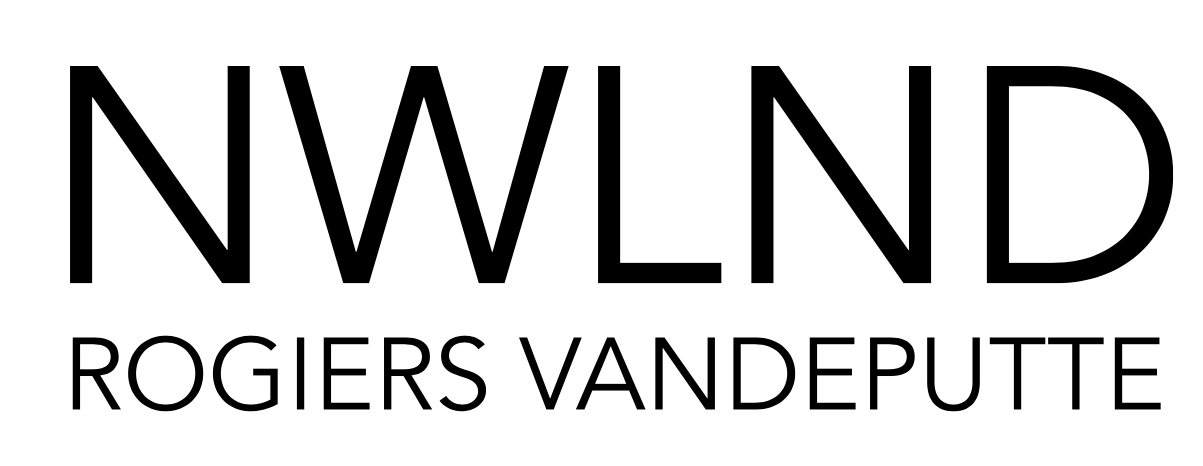THUISPUNT
Client: Thuispunt
Location: Gent
Period: 2023 - ...
Status: Predesign
Area: 7.200 m2
Het Thuispunt is a project for offices, warehouse and 25 social housing units on a wasteland site in New Ghent.
The site is at a crossroads of different urbanistic grains and directions: single houses along De Pintelaan, row houses in Kikvorsstraat, collective housing buildings in Nieuw Gent and a succession of public spaces. In our view, it can play a very important role in the experience of this part of town:
Quality offices and housing within a structure that can be filled in flexibly: the current programme has a certain temporality and applies to today and the coming years. However, needs may change over time. We aim for a project that incorporates this flexibility. A simple, clear structure and axis size that can be filled in by housing, offices, warehouse or any as yet unknown programme:
Simple open (public) space: currently, the open space on the site is publicly accessible and publicly appropriated. The site therefore has a public potential that will be further enhanced by implanting the requested programme.
Low-tech / No-tech: we aspire to a futureproof, fossil-free and inert solid-passive building (22-26) with minimal material and environmental impact, optimal indoor climate, and a sustainable water cycle.
Collaboration with MVC Architects.
Floor plan +0
Floor plan +1
